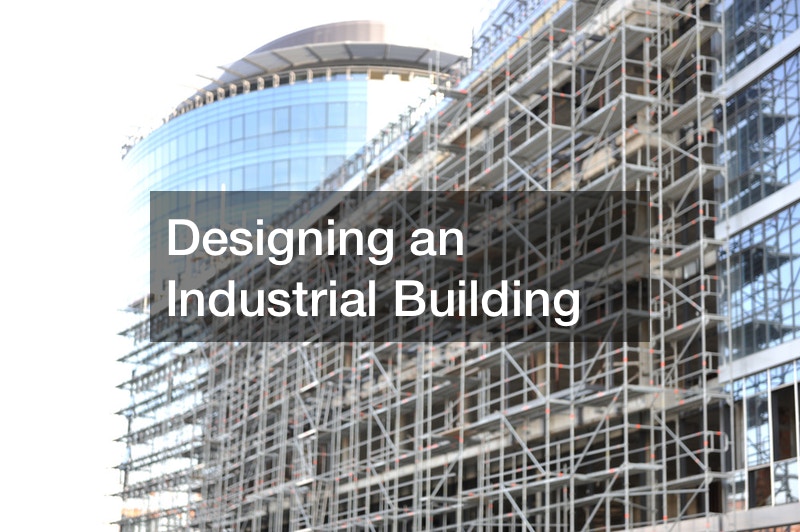
Industrial buildings include housing workshops, low-rise steel structures, and industries. They consist of steel members, columns, and beams as well as supports, and have different classifications according to the purpose they serve once completed.
Some qualities of industrial buildings are large, open spaces unobstructed by columns, and this quality gives them the ability to have the production layout changed without major construction alterations. They also have headroom to allow for the use of machinery like overhead traveling cranes. This headroom depends on the specific machines that will be used, and their height.
The floors in industrial building construction need to be resistant to temperature, impact, abrasions, and acid action among others, depending on what each specific building will be used for. This is usually achieved by using high-performance, high-strength concrete which is functional and economic.
For roofing, the material used should be light, insulating, fire-resistant, and cost-effective by virtue of being low maintenance. Brittle sheeting, corrugated sheeting, cement sheeting, and ductile sheeting are all popular options for roofing in industrial building construction.
Finally, structural framing is done to find the positions of doors, lintels, columns, and more. Calculation of panel lengths and truss pitch is done, and to wind up the design, the materials to be used are outlined.


